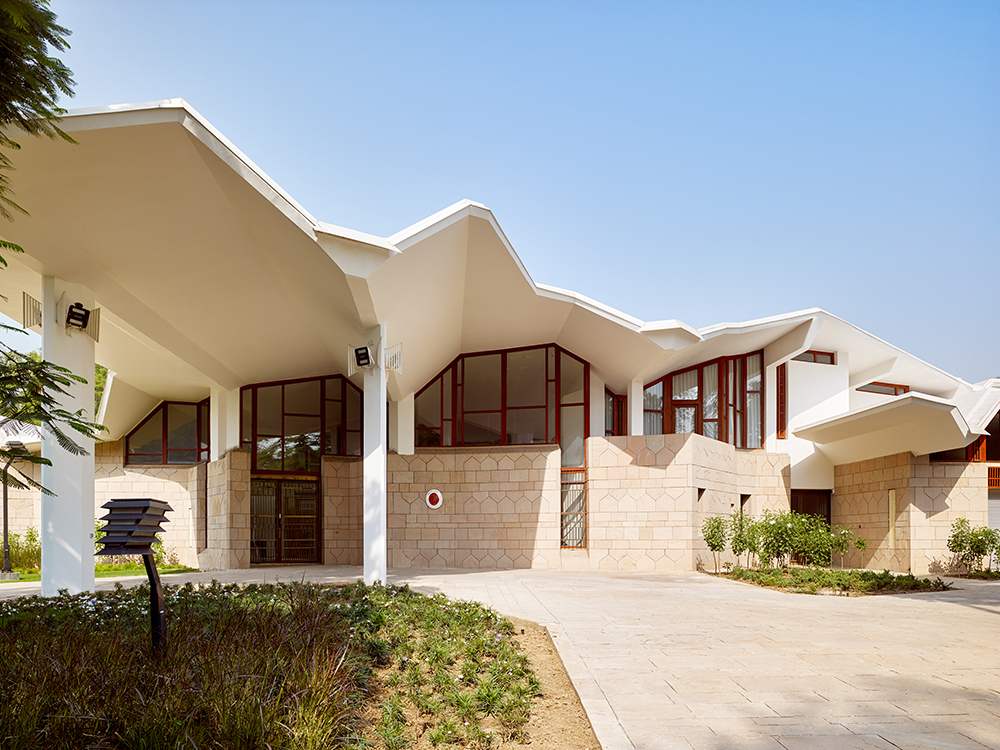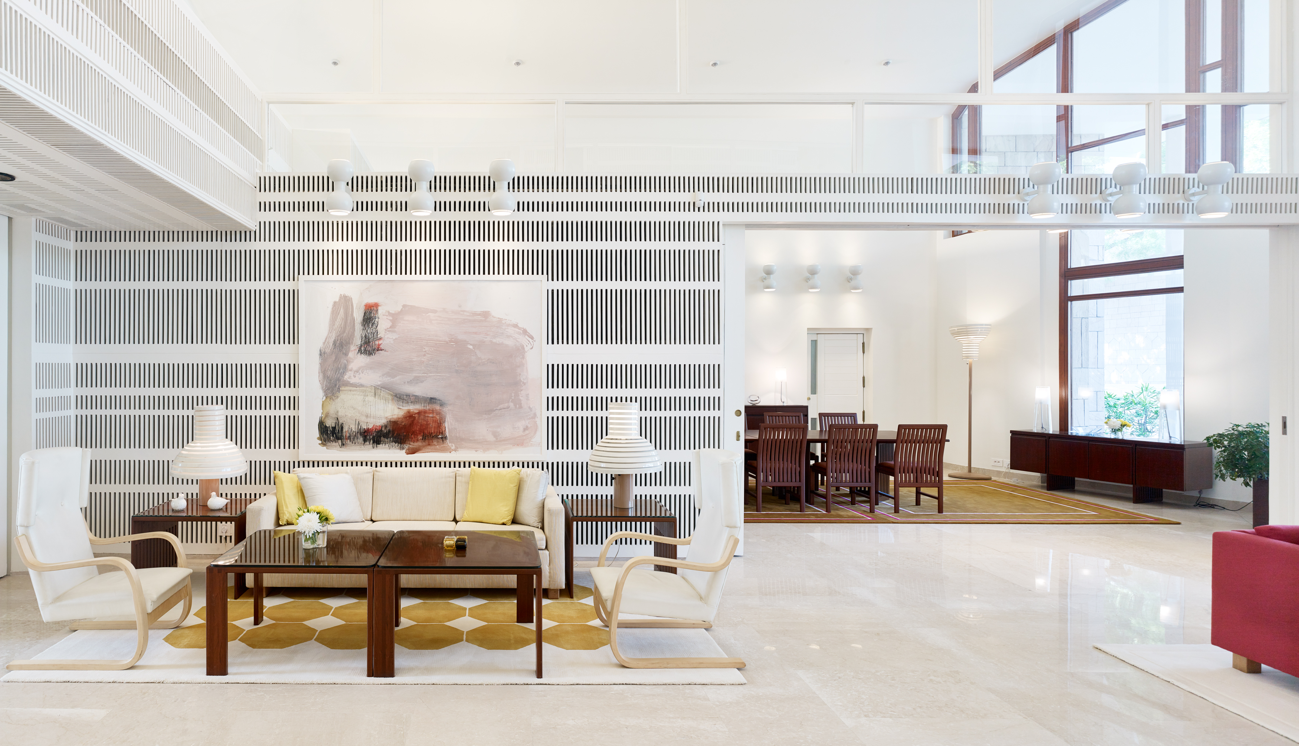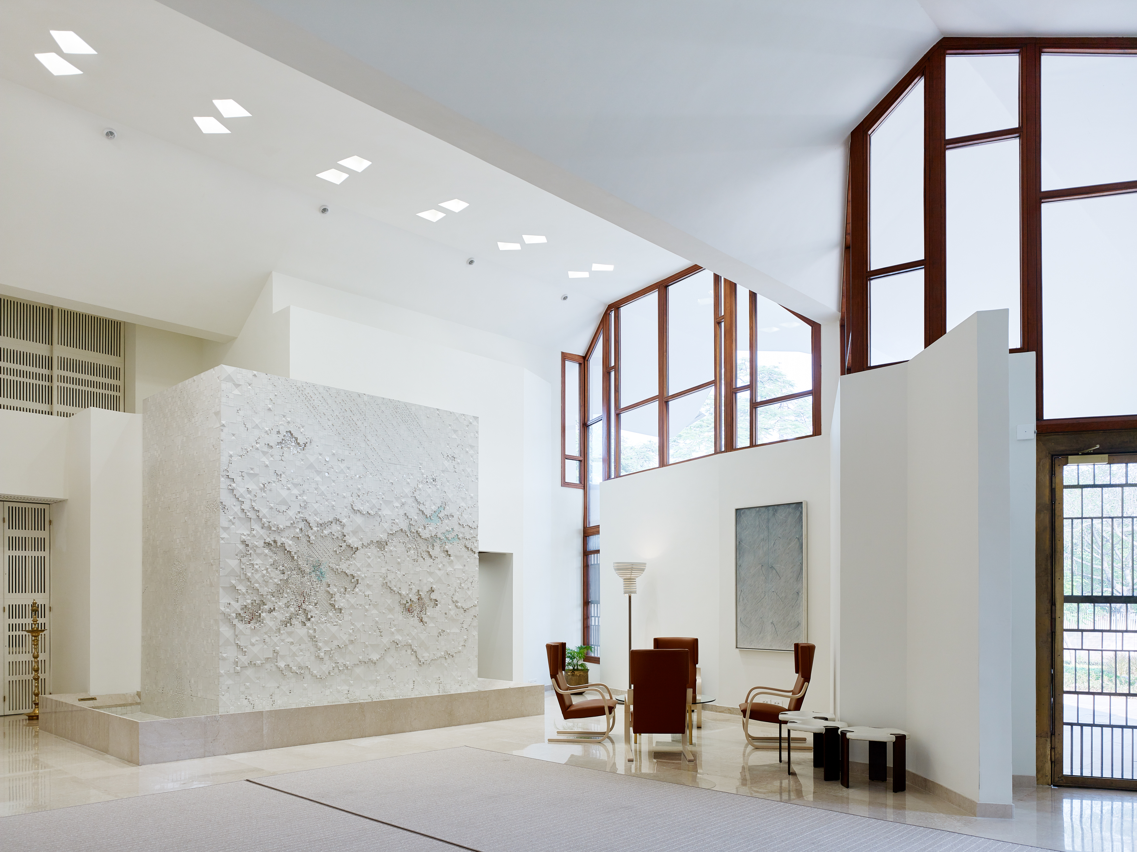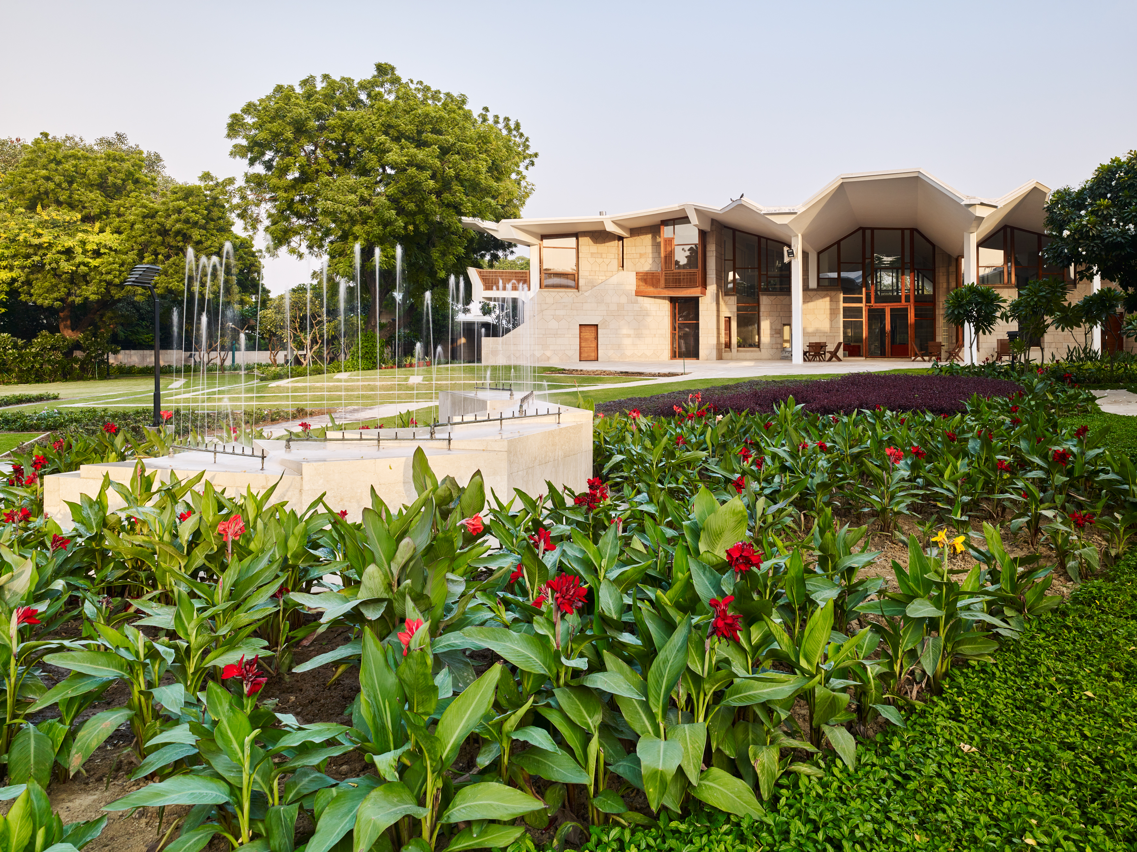Embassy premises
Finland and India established diplomatic ties in 1949. The present-day Embassy compound of Finland in Chanakyapuri was inaugurated in 1986.

The unique architecture of the compound was created already in 1963 when the architects Raili and Reima Pietilä won the national competition for designing the Embassy. Built as a Finnish-Indian cooperation, the Embassy area is a fusion of Indian and Finnish endeavours. “Snow speaks on the mountains” was the guiding title of the design by the Pietilä couple, snow being something that unites the wintry lakes of Finland and high Himalayas of India. The most significant architectural feature of the Embassy is the sculptural roofs that resemble the forms of the ridges surrounding Lake Kitkajärvi near Kuusamo, Northern Finland. The facades are clad in natural sandstone tiles according to local tradition, with white plastered bricks, white painted concrete and oiled teak used as additional materials.
The Embassy compound consists of several buildings: Ambassador’s Residence, Chancery, Visa and Consular Services section, office of Business Finland, staff apartments and the recreational area with a sauna. The buildings stand among a colourful garden.
The power couple behind the architecture
Finnish nature is the key source of inspiration for the organic architecture of Raili (1926–) and Reima (1923–1993) Pietilä. The Pietiläs have designed many well-known buildings in Finland, including Mäntyniemi, the official Residence of the President of Finland. In fact, Mäntyniemi and the Embassy of Finland in New Delhi do bear a resemblance to one another.
When describing the architecture of the New Delhi Embassy, the Pietiläs explained: “The metaphorical snow-white roof is both an extensive sun shelter and protection against monsoon rains. The roof shape fulfills two functions, metaphorical and practical – as might be expected in a good “genius loci” form!” (1987)
A modern day transformation project
Between 2013–2018, the entire Embassy compound was renovated under the lead of the Finnish architect firm ALA Architects. The renovation was much needed due to harsh climate conditions in Delhi, which had taken their stock on the structures and the indoor air quality. Also other improvements and technical updates were already needed: up-to-date security features, improved working and living conditions, and more sustainable energy systems were all important goals in the renovation project.
The most visible changes after the renovation were the new gate buildings and the reconstruction and redesign of the compound buildings to create more working and living space. Since the renovation covered everything on the compound, some changes – even though very important ones – are not that easy to spot. These include, for example, redoing the air conditioning and improving the water and electricity systems.
Finnish design at its finest

The original interiors of the Ambassador’s Residence and Chancery were designed by Finnish interior architect, Professor Antti Nurmesniemi. A legend of Finnish design, Nurmesniemi was responsible for the design of the Embassy’s custom made furniture and for the further development of Reima Pietilä’s sketches for fixed furnishings. The unique lamps of the Embassy were also designed by him. A selection of furniture by the Finnish brand Artek is also on display in the Embassy buildings. During the renovation project, drawings and photos from the 1980s were used in addition to studying the layers of treatment to the existing original furniture to define the correct colours and materials in both the refurbished and new furniture, textiles and rugs.
Throughout the Residence, it is easy to spot Finnish glass design on the tables. These are the famous glass birds by Oiva Toikka, the Vitriini glass boxes and the Aalto vases, all made by glassblowers at the Iittala Glass Factory in Hämeenlinna, Finland. On display there are also unique Gaia glass bowls by Camilla Moberg, designed and manufactured in Fiskars, Finland. All of these pieces of glass art represent the classics of Finnish design loved by many.
The wall art placed in the Ambassador’s Residence is from the Finnish State Art Deposit Collection. The works are abstract paintings and prints by various Finnish artists dating from the 1960s onwards.
A passageway between India and Finland

The centrepiece of the Ambassador’s Residence is the ceramic mosaic bas-relief by a Finnish ceramic artist Rut Bryk. It is a mesmerising piece of art, titled “Spring in the North”, custom designed for the Embassy and installed in 1984. Rut Bryk was a noted artist and the key reformer of modern Finnish ceramic art. Her artworks can be found in numerous Finnish buildings including the Bank of Finland and the Residence of the President of Finland. Her style was based on creating “puzzles” by using small pieces of ceramic material and creating unique compilations out of them.
No place like sauna

The sauna of the Embassy comes with a small cold pool for cooling off, and outside the sauna premises lays a recreational area. As part of the renovation of the compound, two Finnish carpenters repaired the wooden structures of the sauna. The sauna stove and stones are also of Finnish origin.
The lungs of the Embassy

The Embassy garden was designed by the Pietiläs’ longtime collaborator, a Finnish landscape architect Maj-Lis Rosenbröijer. During the renovation, the garden was restored to its former glory. The design of the garden is the original one by Rosenbröijer, but with contemporary adjustments: the plants of the garden were chosen by a local expert to better fit the local climate, and the passageways through the garden were modified for safety reasons.

